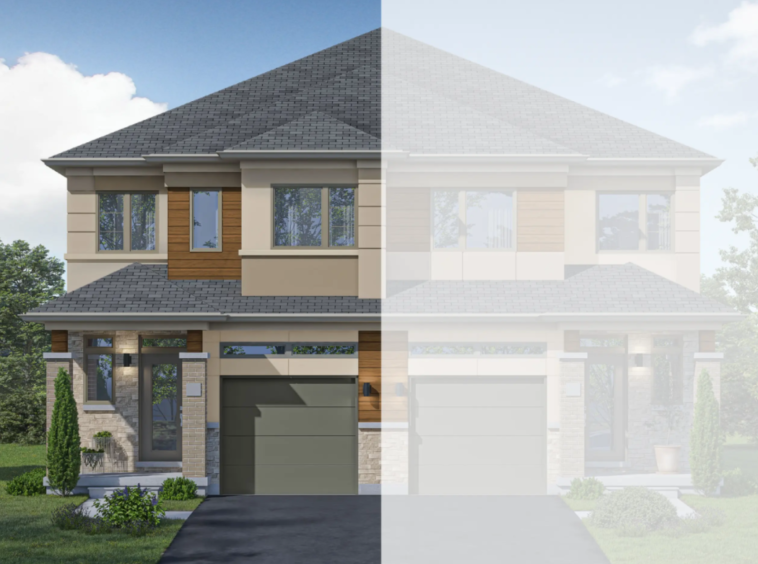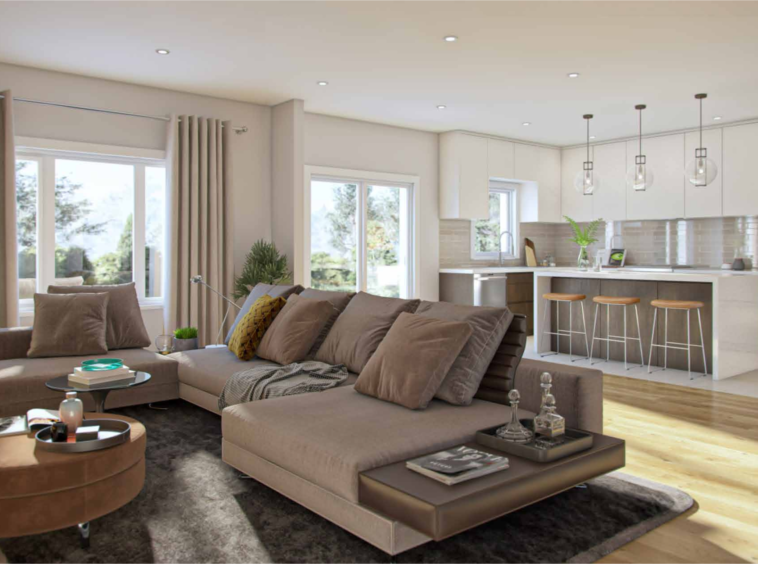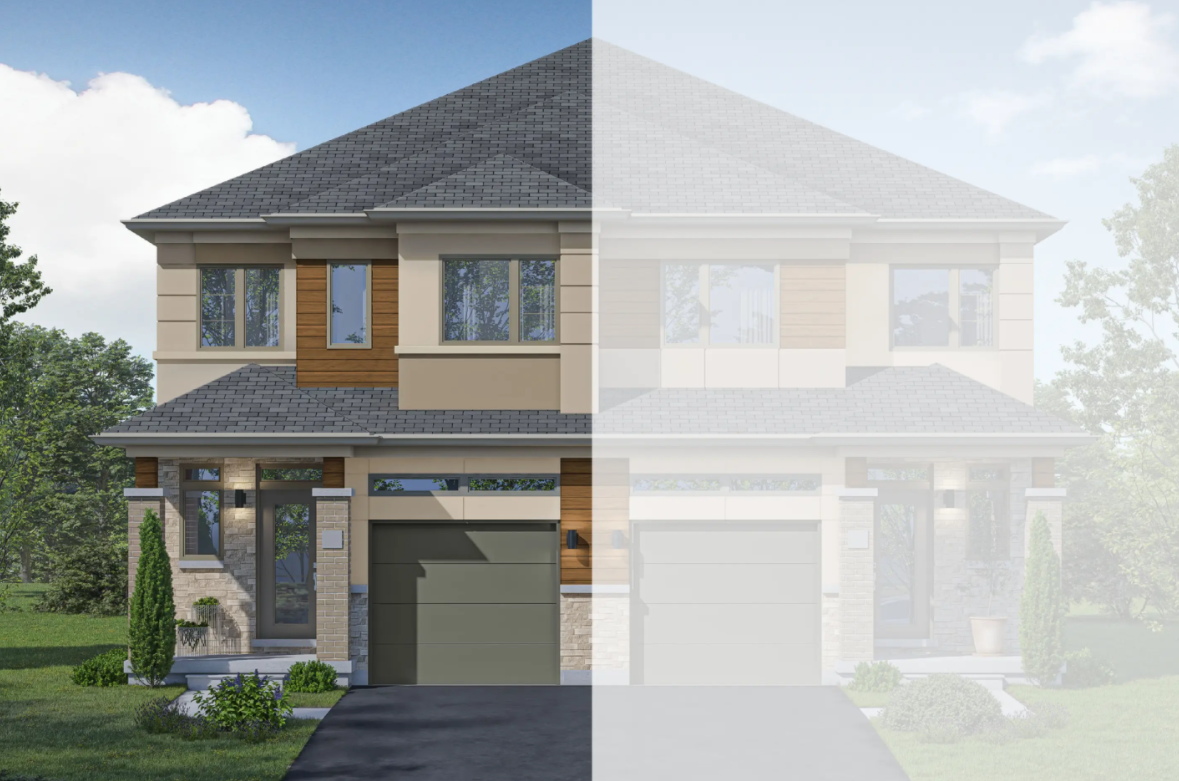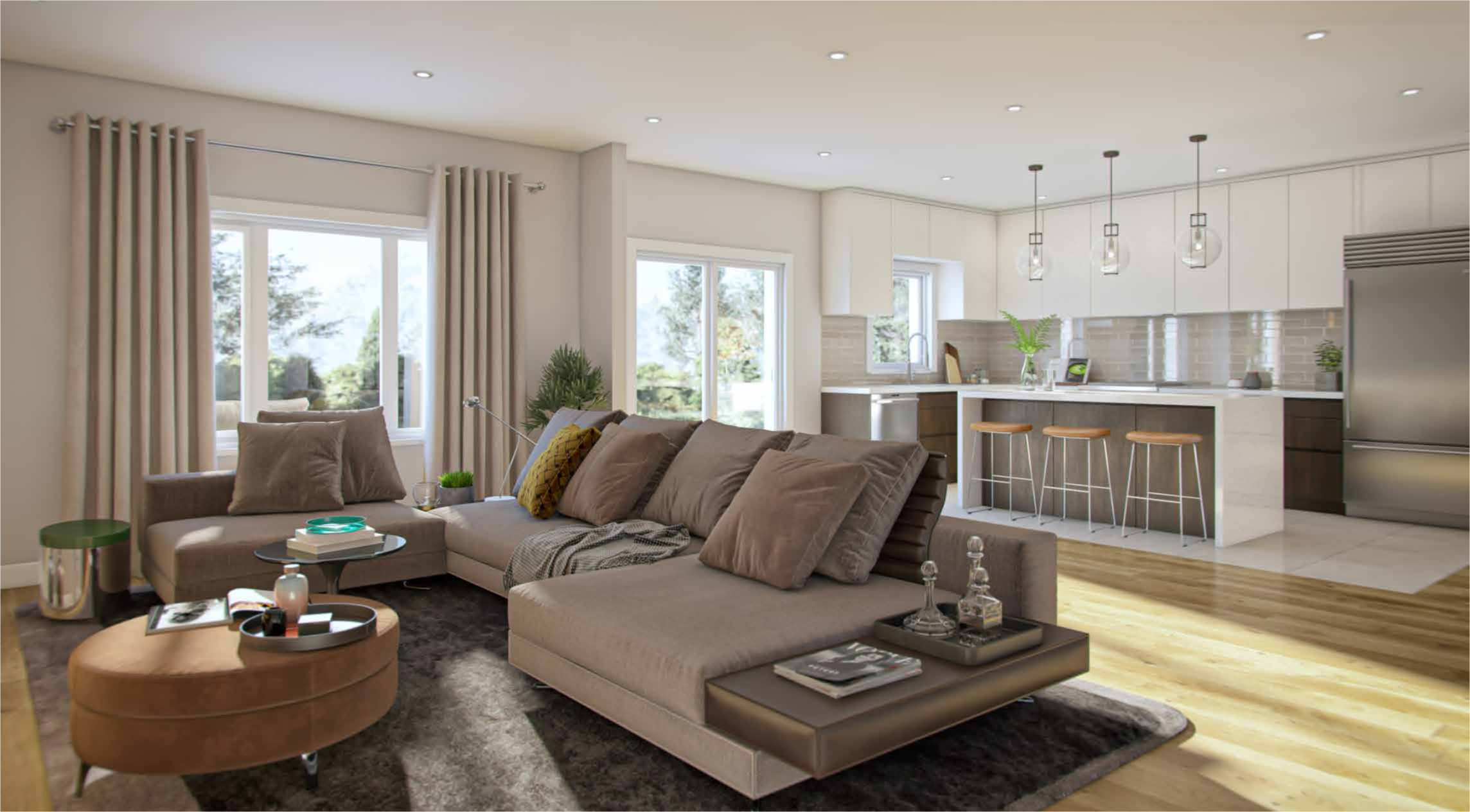Townhomes and Semi Detached For Sale
Townhomes and Semi Detached For Sale
Description
New modern elevation community of townhomes and semi-detached family homes coming to Brantford at Colborne St. W. and Pleasant Ridge Rd. Set in West Brant, the neighbourhood features plenty of local schools to choose from and is only minutes to downtown Brantford and a host of amenities for recreation, shopping, dining and entertainment.
Plenty of fitness opportunities abound. Backing onto the Trans Canada Trail, adventures await that can take you to D’Aubigny Creek Park and the banks of the Grand River. The Oak Hill Trail is a short stroll or bike ride away that leads you to the Brant Conservation Area, Paris and beyond. With Brantford being the official Tournament Capital of Ontario, there is a strong tradition of sporting excellence supported by excellent athletic facilities.
Current incentives
- BACK-TO-BACK TOWNHOME COLLECTION
- Exclusive Bonus Offer
- APPROPRIATELY SIZED A/C UNIT
- and
- LAMINATE FLOORING THROUGHOUT MAIN LEVEL (approximately 4″ in width)
- Other Exceptional Standard Included Features:
- – 9′ Main Floor Ceiling Height
- – Extended Upper Cabinetry in Kitchen
- – Choice of Oak or Maple Cabinetry
- – Heat Recovery Ventilator for Healthier Indoor Air Quality
- – Stairs Designed with Extra Deep 10″ Treads
- – Subfloors are Nailed, Screwed, and Glued, for Quieter Floors
- – All Air Ducts are Professionally Cleaned
- *Incentive current as of April 3, 2023
- STANDARD TOWNHOME AND SEMI COLLECTION
- Exclusive Bonus Offer
- 5 PIECE APPLIANCE PACKAGE (Includes Stainless Steel Fridge, Stove & Dishwasher, White Washer & Dryer)
- or
- $5,000 DÉCOR DOLLARS
- Other Exceptional Standard Included Features:
- – 9′ Main Floor Ceiling Height
- – Extended Upper Cabinetry in Kitchen
- – Choice of Oak or Maple Cabinetry
- – Heat Recovery Ventilator for Healthier Indoor Air Quality
- – Stairs Designed with Extra Deep 10″ Treads
- – Subfloors are Nailed, Screwed, and Glued, for Quieter Floors
- – All Air Ducts are Professionally Cleaned
- *Incentive current as of April 3, 2023
Address
Open on Google Maps- Address Colborne Street West & Pleasant Ridge Road
- City Brantford
- State/county Ontario
- Zip/Postal Code N3T 0M5
- Country Canada
Details
Updated on August 30, 2023 at 10:05 pm- Price: Start from $639,000
- Property Size: 1275-1573 Sqft
- Bathrooms: 2-3
- Garage: 1
- Property Type: Semi Detached, Townhouse
- Property Status: New Construction
Additional details
Floor Plans
- Size: 1275 Sqft
- 2
- 1
- Price: $0 / Starts from
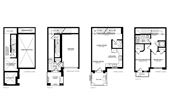
Description:
Name:
Robinson A
Type:
Two+ Story
Ownership:
Beds:
2 beds
Baths:
1 full | 1 half
Interior Size:
From 1275 SqFt
Lot Size:
Lot. 19 Ft
Ceiling Heights:
-
Garage:
-
Garage entry:
-
Pricing and fees
Deposit Structure
$10,000 with Agreement
$30,000 in 90 Days
$30,000 in 180 Days
* Cheques Payable to: SCARFONE HAWKINS LLP IN TRUST
Current incentives
Incentive 1
BACK-TO-BACK TOWNHOME COLLECTION
Exclusive Bonus Offer
APPROPRIATELY SIZED A/C UNIT
and
LAMINATE FLOORING THROUGHOUT MAIN LEVEL (approximately 4" in width)
Other Exceptional Standard Included Features:
- 9' Main Floor Ceiling Height
- Extended Upper Cabinetry in Kitchen
- Choice of Oak or Maple Cabinetry
- Heat Recovery Ventilator for Healthier Indoor Air Quality
- Stairs Designed with Extra Deep 10" Treads
- Subfloors are Nailed, Screwed, and Glued, for Quieter Floors
- All Air Ducts are Professionally Cleaned
*Incentive current as of April 3, 2023
Incentive 2
STANDARD TOWNHOME AND SEMI COLLECTION
Exclusive Bonus Offer
5 PIECE APPLIANCE PACKAGE (Includes Stainless Steel Fridge, Stove & Dishwasher, White Washer & Dryer)
or
$5,000 DÉCOR DOLLARS
Other Exceptional Standard Included Features:
- 9' Main Floor Ceiling Height
- Extended Upper Cabinetry in Kitchen
- Choice of Oak or Maple Cabinetry
- Heat Recovery Ventilator for Healthier Indoor Air Quality
- Stairs Designed with Extra Deep 10" Treads
- Subfloors are Nailed, Screwed, and Glued, for Quieter Floors
- All Air Ducts are Professionally Cleaned
*Incentive current as of April 3, 2023
- Size: 1276 Sq Ft
- 2
- 1.5
- Price: $0 / Starts from
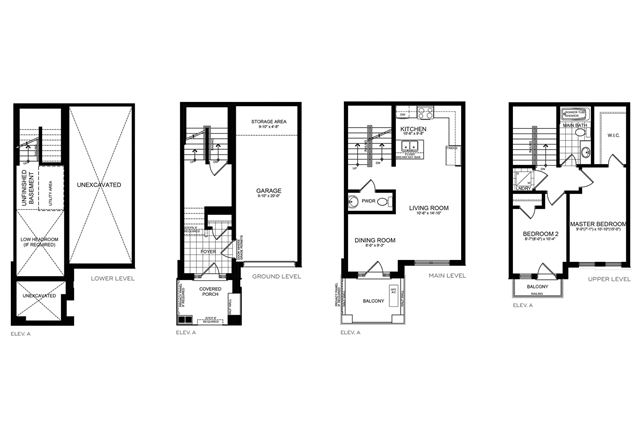
Description:
Floor Plan Details
Name:
Hewson A
Type:
Two+ Story
Ownership:
Beds:
2 beds
Baths:
1 full | 1 half
Interior Size:
From 1276 SqFt
Lot Size:
Lot. 19 Ft
Ceiling Heights:
-
Garage:
-
Garage entry:
-
Pricing and fees
Plan price: From $639,990
Price per SqFt: $502 per SqFt
Monthly C.C. / Maint: $120 (Est)
Monthly property tax: -
Parking cost: -
Storage cost: -
Deposit Structure
$10,000 with Agreement
$30,000 in 90 Days
$30,000 in 180 Days
* Cheques Payable to: SCARFONE HAWKINS LLP IN TRUST
Current incentives
Incentive 1
BACK-TO-BACK TOWNHOME COLLECTION
Exclusive Bonus Offer
APPROPRIATELY SIZED A/C UNIT
and
LAMINATE FLOORING THROUGHOUT MAIN LEVEL (approximately 4" in width)
Other Exceptional Standard Included Features:
- 9' Main Floor Ceiling Height
- Extended Upper Cabinetry in Kitchen
- Choice of Oak or Maple Cabinetry
- Heat Recovery Ventilator for Healthier Indoor Air Quality
- Stairs Designed with Extra Deep 10" Treads
- Subfloors are Nailed, Screwed, and Glued, for Quieter Floors
- All Air Ducts are Professionally Cleaned
*Incentive current as of April 3, 2023
Incentive 2
STANDARD TOWNHOME AND SEMI COLLECTION
Exclusive Bonus Offer
5 PIECE APPLIANCE PACKAGE (Includes Stainless Steel Fridge, Stove & Dishwasher, White Washer & Dryer)
or
$5,000 DÉCOR DOLLARS
Other Exceptional Standard Included Features:
- 9' Main Floor Ceiling Height
- Extended Upper Cabinetry in Kitchen
- Choice of Oak or Maple Cabinetry
- Heat Recovery Ventilator for Healthier Indoor Air Quality
- Stairs Designed with Extra Deep 10" Treads
- Subfloors are Nailed, Screwed, and Glued, for Quieter Floors
- All Air Ducts are Professionally Cleaned
*Incentive current as of April 3, 2023
- Size: 1343 Sq Ft
- 2
- 1.5
- Price: $0 / Starts from
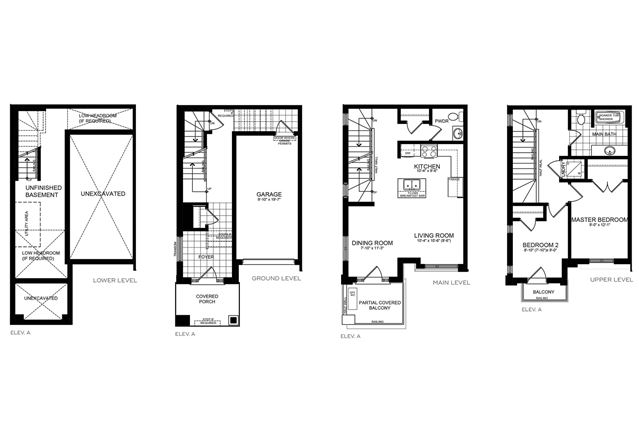
Description:
Floor Plan Details
Name:
Madeline A
Type:
Two+ Story
Ownership:
Beds:
2 beds
Baths:
1 full | 1 half
Interior Size:
From 1343 SqFt
Lot Size:
Lot. 19 Ft
Ceiling Heights:
-
Garage:
-
Garage entry:
-
Pricing and fees
Plan price: From $659,990
Price per SqFt: $491 per SqFt
Monthly C.C. / Maint: $120 (Est)
Monthly property tax: -
Parking cost: -
Storage cost: -
Deposit Structure
$10,000 with Agreement
$30,000 in 90 Days
$30,000 in 180 Days
* Cheques Payable to: SCARFONE HAWKINS LLP IN TRUST
Current incentives
Incentive 1
BACK-TO-BACK TOWNHOME COLLECTION
Exclusive Bonus Offer
APPROPRIATELY SIZED A/C UNIT
and
LAMINATE FLOORING THROUGHOUT MAIN LEVEL (approximately 4" in width)
Other Exceptional Standard Included Features:
- 9' Main Floor Ceiling Height
- Extended Upper Cabinetry in Kitchen
- Choice of Oak or Maple Cabinetry
- Heat Recovery Ventilator for Healthier Indoor Air Quality
- Stairs Designed with Extra Deep 10" Treads
- Subfloors are Nailed, Screwed, and Glued, for Quieter Floors
- All Air Ducts are Professionally Cleaned
*Incentive current as of April 3, 2023
Incentive 2
STANDARD TOWNHOME AND SEMI COLLECTION
Exclusive Bonus Offer
5 PIECE APPLIANCE PACKAGE (Includes Stainless Steel Fridge, Stove & Dishwasher, White Washer & Dryer)
or
$5,000 DÉCOR DOLLARS
Other Exceptional Standard Included Features:
- 9' Main Floor Ceiling Height
- Extended Upper Cabinetry in Kitchen
- Choice of Oak or Maple Cabinetry
- Heat Recovery Ventilator for Healthier Indoor Air Quality
- Stairs Designed with Extra Deep 10" Treads
- Subfloors are Nailed, Screwed, and Glued, for Quieter Floors
- All Air Ducts are Professionally Cleaned
*Incentive current as of April 3, 2023
Price history
04/03/2023
Plan listed as For Sale at $659,990
Save and share
Save this community to receive building or inventory updates, or share it and help others discover their dream home.
Share this community
Save this community
Contact sales center
Full name
Email
Phone
Message
Please send me information on Sienna Woods and include price lists and floor plans. I'm particularly interested in Floor Plan Madeline A.
137/600
Request info
Community location
Similar communities nearby
- Size: 1573 Sq Ft
- 3
- 2
- Price: $0 / Starts from
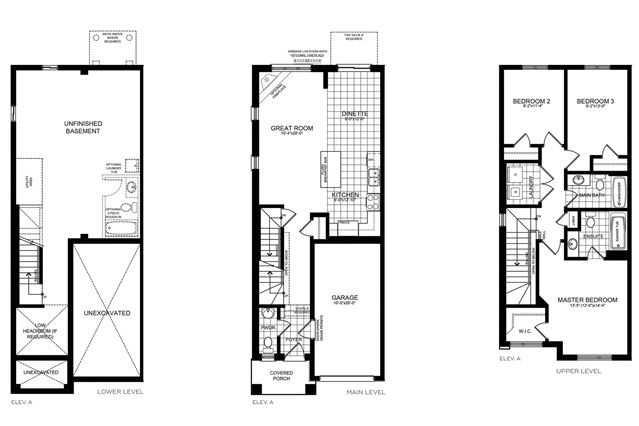
Description:
Floor Plan Details
Name:
Wilderwood A
Type:
Semi-Detached Two Story
Ownership:
Beds:
3 beds
Baths:
2 full | 1 half
Interior Size:
From 1552 SqFt
Lot Size:
Lot. 24 Ft
Ceiling Heights:
-
Garage:
-
Garage entry:
-
Pricing and fees
Plan price: From $869,990
Price per SqFt: $561 per SqFt
Monthly C.C. / Maint: $120 (Est)
Monthly property tax: -
Parking cost: -
Storage cost: -
Deposit Structure
$10,000 with Agreement
$30,000 in 90 Days
$30,000 in 180 Days
* Cheques Payable to: SCARFONE HAWKINS LLP IN TRUST
Current incentives
Incentive 1
BACK-TO-BACK TOWNHOME COLLECTION
Exclusive Bonus Offer
APPROPRIATELY SIZED A/C UNIT
and
LAMINATE FLOORING THROUGHOUT MAIN LEVEL (approximately 4" in width)
Other Exceptional Standard Included Features:
- 9' Main Floor Ceiling Height
- Extended Upper Cabinetry in Kitchen
- Choice of Oak or Maple Cabinetry
- Heat Recovery Ventilator for Healthier Indoor Air Quality
- Stairs Designed with Extra Deep 10" Treads
- Subfloors are Nailed, Screwed, and Glued, for Quieter Floors
- All Air Ducts are Professionally Cleaned
*Incentive current as of April 3, 2023
Incentive 2
STANDARD TOWNHOME AND SEMI COLLECTION
Exclusive Bonus Offer
5 PIECE APPLIANCE PACKAGE (Includes Stainless Steel Fridge, Stove & Dishwasher, White Washer & Dryer)
or
$5,000 DÉCOR DOLLARS
Other Exceptional Standard Included Features:
- 9' Main Floor Ceiling Height
- Extended Upper Cabinetry in Kitchen
- Choice of Oak or Maple Cabinetry
- Heat Recovery Ventilator for Healthier Indoor Air Quality
- Stairs Designed with Extra Deep 10" Treads
- Subfloors are Nailed, Screwed, and Glued, for Quieter Floors
- All Air Ducts are Professionally Cleaned
*Incentive current as of April 3, 2023
- Size: 1573 Sq Ft
- 3
- 2
- Price: $0 / Starts from
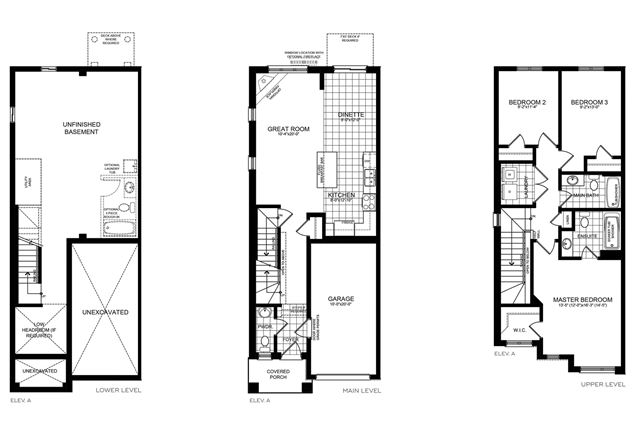
Description:
Floor Plan Details
Name:
Kirby A
Type:
Semi-Detached Two Story
Ownership:
Beds:
3 beds
Baths:
2 full | 1 half
Interior Size:
From 1573 SqFt
Lot Size:
Lot. 24 Ft
Ceiling Heights:
-
Garage:
-
Garage entry:
-
Pricing and fees
Plan price: From $869,990
Price per SqFt: $553 per SqFt
Monthly C.C. / Maint: $120 (Est)
Monthly property tax: -
Parking cost: -
Storage cost: -
Deposit Structure
$10,000 with Agreement
$30,000 in 90 Days
$30,000 in 180 Days
* Cheques Payable to: SCARFONE HAWKINS LLP IN TRUST
Current incentives
Incentive 1
BACK-TO-BACK TOWNHOME COLLECTION
Exclusive Bonus Offer
APPROPRIATELY SIZED A/C UNIT
and
LAMINATE FLOORING THROUGHOUT MAIN LEVEL (approximately 4" in width)
Other Exceptional Standard Included Features:
- 9' Main Floor Ceiling Height
- Extended Upper Cabinetry in Kitchen
- Choice of Oak or Maple Cabinetry
- Heat Recovery Ventilator for Healthier Indoor Air Quality
- Stairs Designed with Extra Deep 10" Treads
- Subfloors are Nailed, Screwed, and Glued, for Quieter Floors
- All Air Ducts are Professionally Cleaned
*Incentive current as of April 3, 2023
Incentive 2
STANDARD TOWNHOME AND SEMI COLLECTION
Exclusive Bonus Offer
5 PIECE APPLIANCE PACKAGE (Includes Stainless Steel Fridge, Stove & Dishwasher, White Washer & Dryer)
or
$5,000 DÉCOR DOLLARS
Other Exceptional Standard Included Features:
- 9' Main Floor Ceiling Height
- Extended Upper Cabinetry in Kitchen
- Choice of Oak or Maple Cabinetry
- Heat Recovery Ventilator for Healthier Indoor Air Quality
- Stairs Designed with Extra Deep 10" Treads
- Subfloors are Nailed, Screwed, and Glued, for Quieter Floors
- All Air Ducts are Professionally Cleaned
*Incentive current as of April 3, 2023

