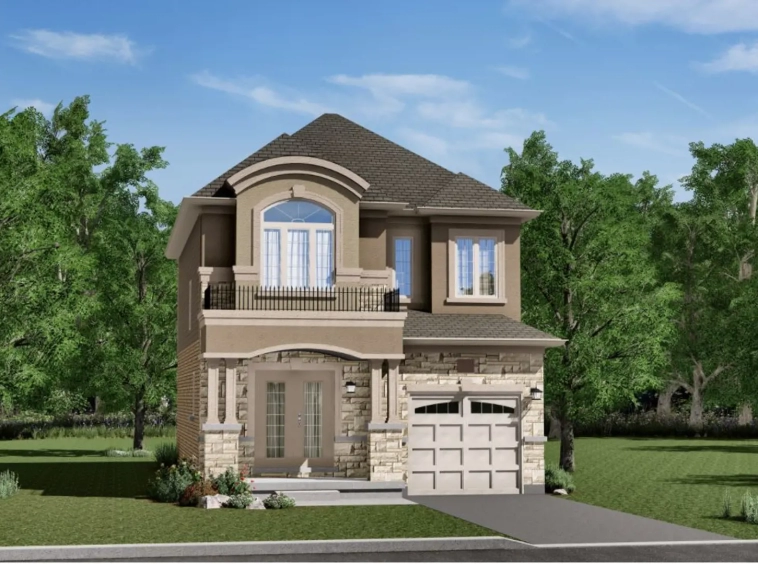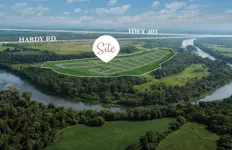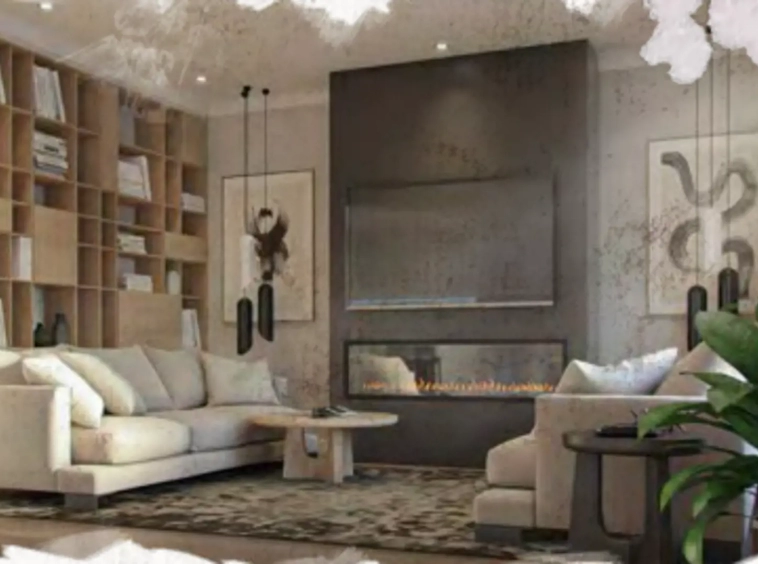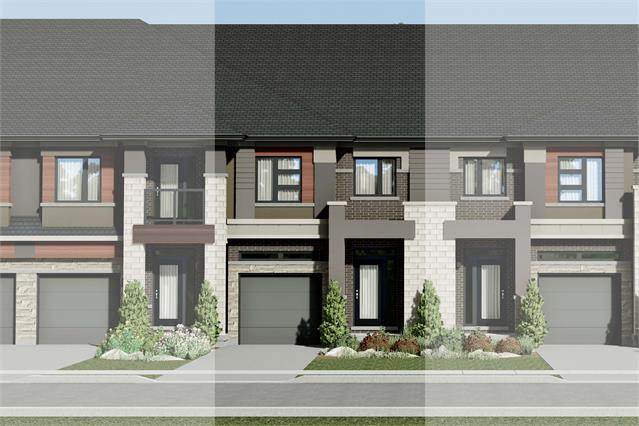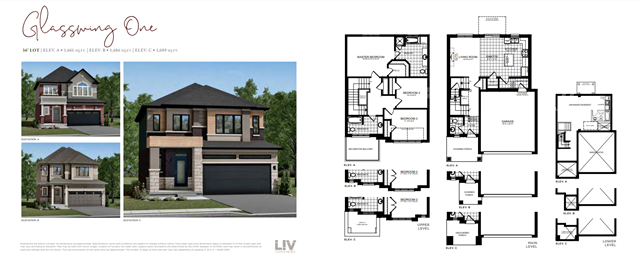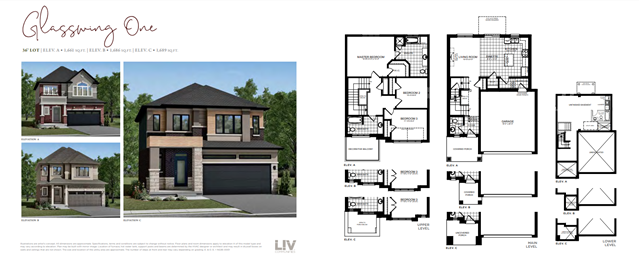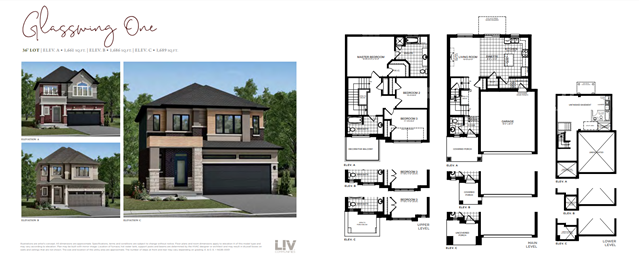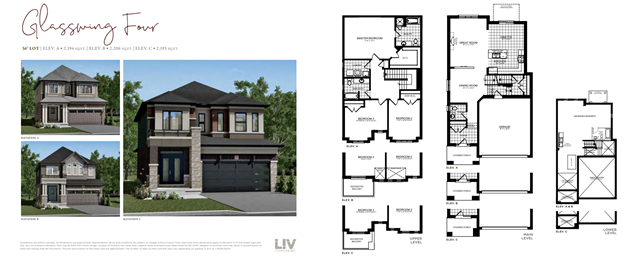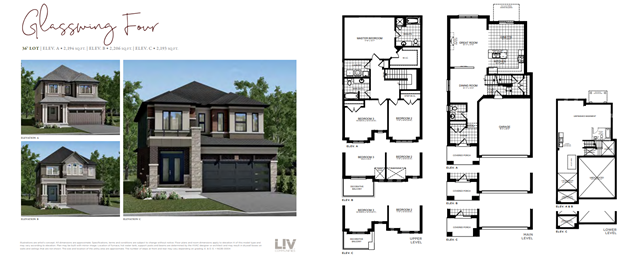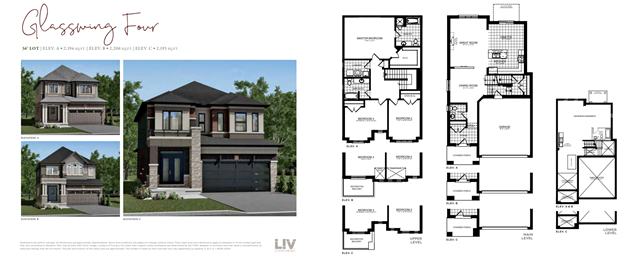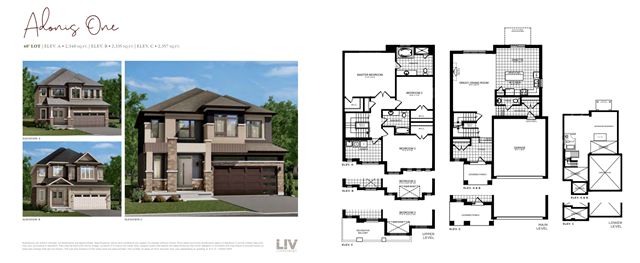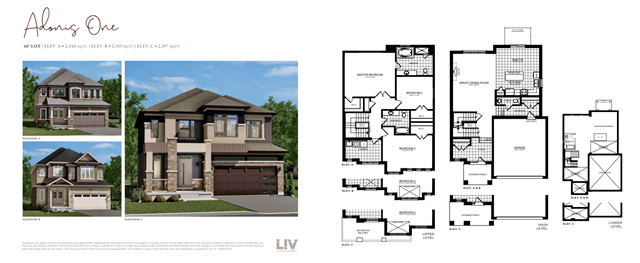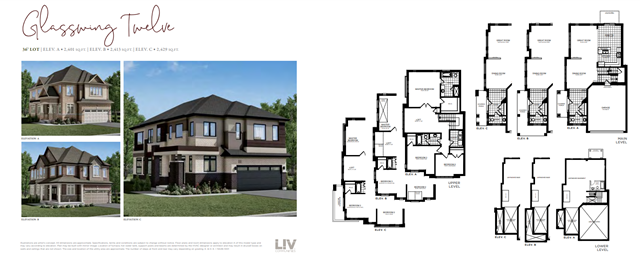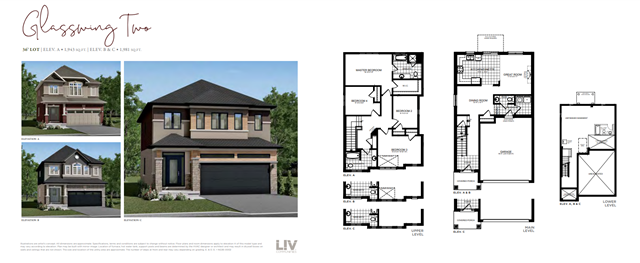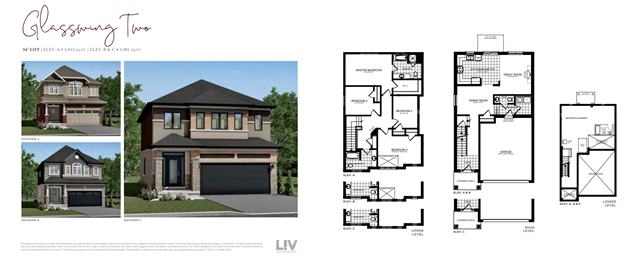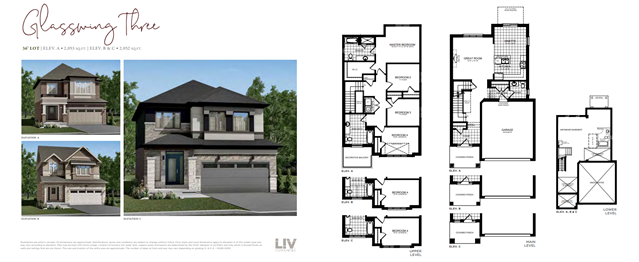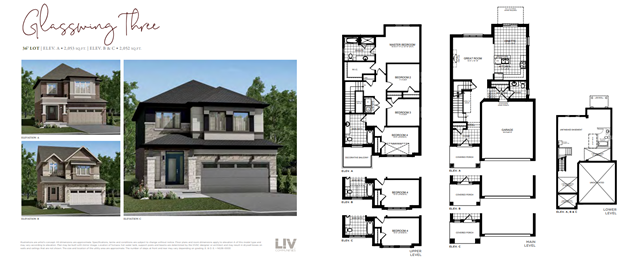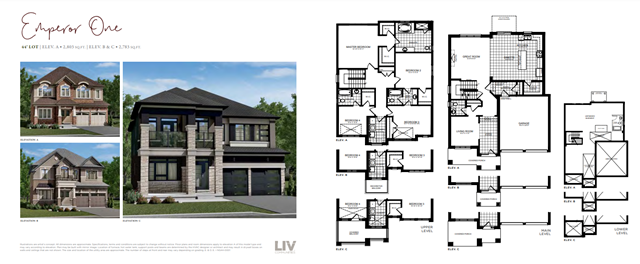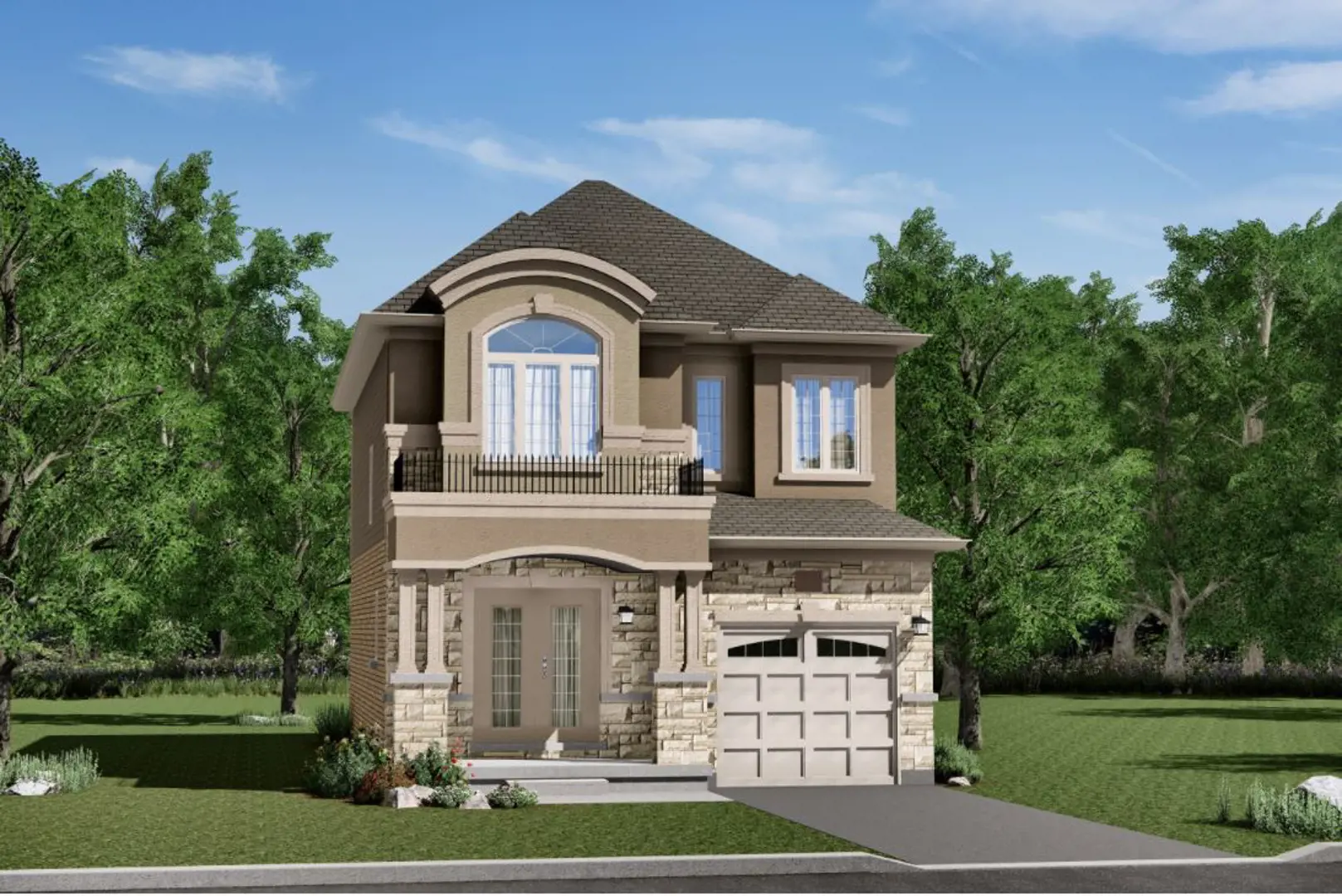**SOLD OUT**Large Towns & Single Detached Homes in Brantford
**SOLD OUT**Large Towns & Single Detached Homes in Brantford
Description
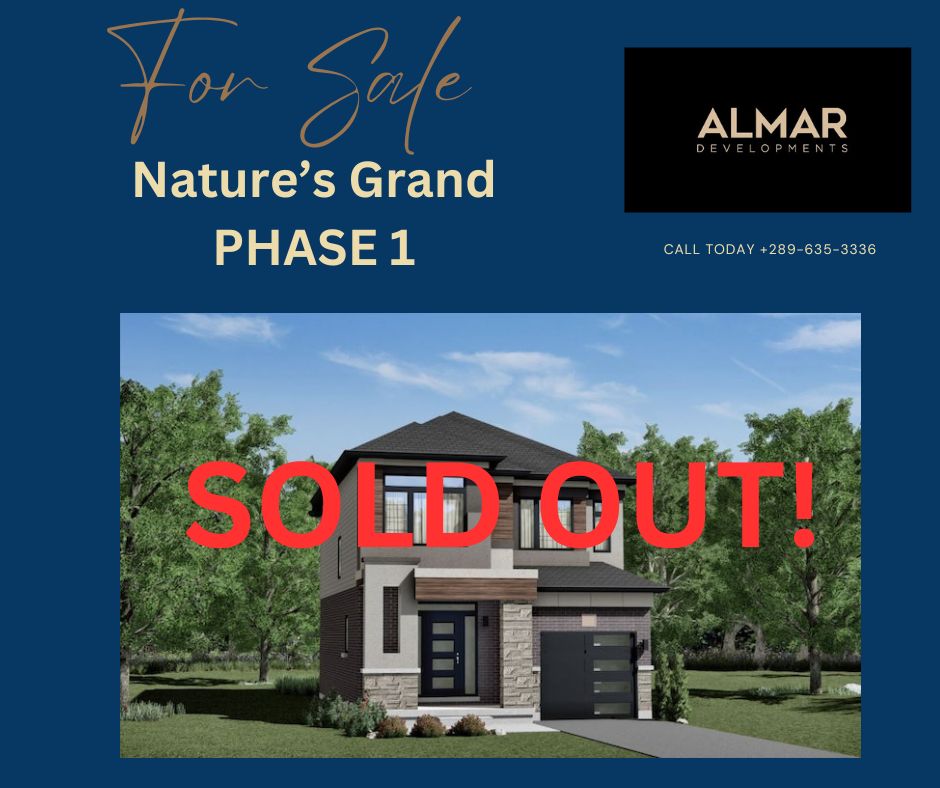
New home communities that only comes around very, very rarely in one’s lifetime. An enchanted place on a bluff surrounded by 100 acres of riverside and conservation greenspace next to the Grand River, there is no finer place for the nature-loving family to call home. Set just south of Hardy Rd., Nature’s Grand will feature beautiful Singles that are sure to appeal to those with active lifestyles.
This picture-perfect area is surrounded by captivating scenery everywhere you turn. From the stunning sights of the Grand River, amazing amenities are just minutes away like the SC Johnson Trail, the Brantford Golf and Country Club, Brant Conservation Area and the amazing shops and dining options of Brantford and Paris. Enjoy the added convenience of living just 3 minutes to Highway 403, making your daily commute quick and easy.
Address
Open on Google Maps- Address Macklin Street, Brantford, Southwestern Ontario
- City Brantford
- Zip/Postal Code N3T 5L7
- Country Canada
Details
Updated on September 27, 2023 at 3:46 pm- Price: Starts from $829,990
- Property Size: 1594-3455 Sq Ft
- Bedrooms: 3-4
- Garage: 1
- Garage Size: 200
- Property Type: Single Family Home, Townhouse
- Property Status: New Construction
Additional details
Features
Floor Plans
- Size: 1594 Sqft
- 3
- 2
- Price: $829,990

Description:
Floor Plan Details
Name:
Monarch 1
Type:
Two+ Story
Ownership:
Freehold
Beds:
3 beds
Baths:
2 full | 1 half
Interior Size:
From 1594 SqFt
Lot Size:
-
Ceiling Heights:
8' Ft
Garage:
-
Garage entry:
-
Pricing and fees
Plan price: From $829,990
Price per SqFt: $521 per SqFt
Monthly C.C. / Maint: -
Monthly property tax: -
Parking cost: -
Storage cost: -
- Size: 1594 Sqft
- 3
- 2
- Price: $829,990
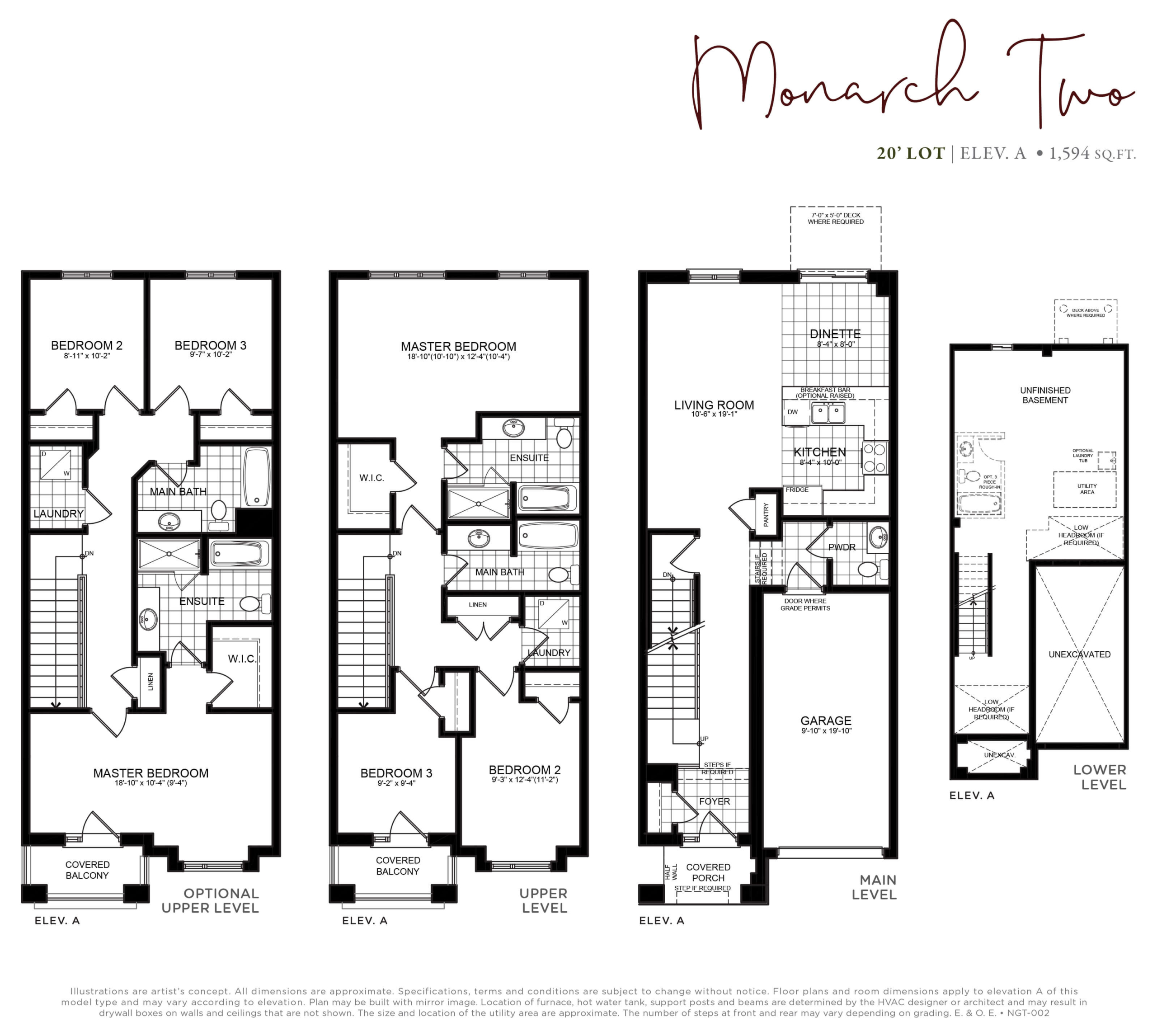
Description:
Floor Plan Details
Name:
Monarch 2
Type:
Two+ Story
Ownership:
Freehold
Beds:
3 beds
Baths:
2 full | 1 half
Interior Size:
From 1594 SqFt
Lot Size:
-
Ceiling Heights:
8' Ft
Garage:
-
Garage entry:
-
Pricing and fees
Plan price: From $829,990
Price per SqFt: $521 per SqFt
Monthly C.C. / Maint: -
Monthly property tax: -
Parking cost: -
Storage cost: -
- Size: 1596 Sqft
- 3
- 2
- Price: $829,990
Description:
Floor Plan Details
Name:
Monarch 3
Type:
Two+ Story
Ownership:
Freehold
Beds:
3 beds
Baths:
2 full | 1 half
Interior Size:
From 1596 SqFt
Lot Size:
-
Ceiling Heights:
8' Ft
Garage:
-
Garage entry:
-
Pricing and fees
Plan price: From $829,990
Price per SqFt: $520 per SqFt
Monthly C.C. / Maint: -
Monthly property tax: -
Parking cost: -
Storage cost: -
- Size: 1624Sqft
- 2
- Price: $869,990
Description:
Floor Plan Details
Name:
Monarch 4
Type:
Two+ Story
Ownership:
Freehold
Beds:
3 beds
Baths:
2 full | 1 half
Interior Size:
From 1624 SqFt
Lot Size:
-
Ceiling Heights:
8' Ft
Garage:
-
Garage entry:
-
Pricing and fees
Plan price: From $869,990
Price per SqFt: $536 per SqFt
Monthly C.C. / Maint: -
Monthly property tax: -
Parking cost: -
Storage cost: -
- Size: 2429 Sqft
- 3
- 3
- Price: $0
Description:

